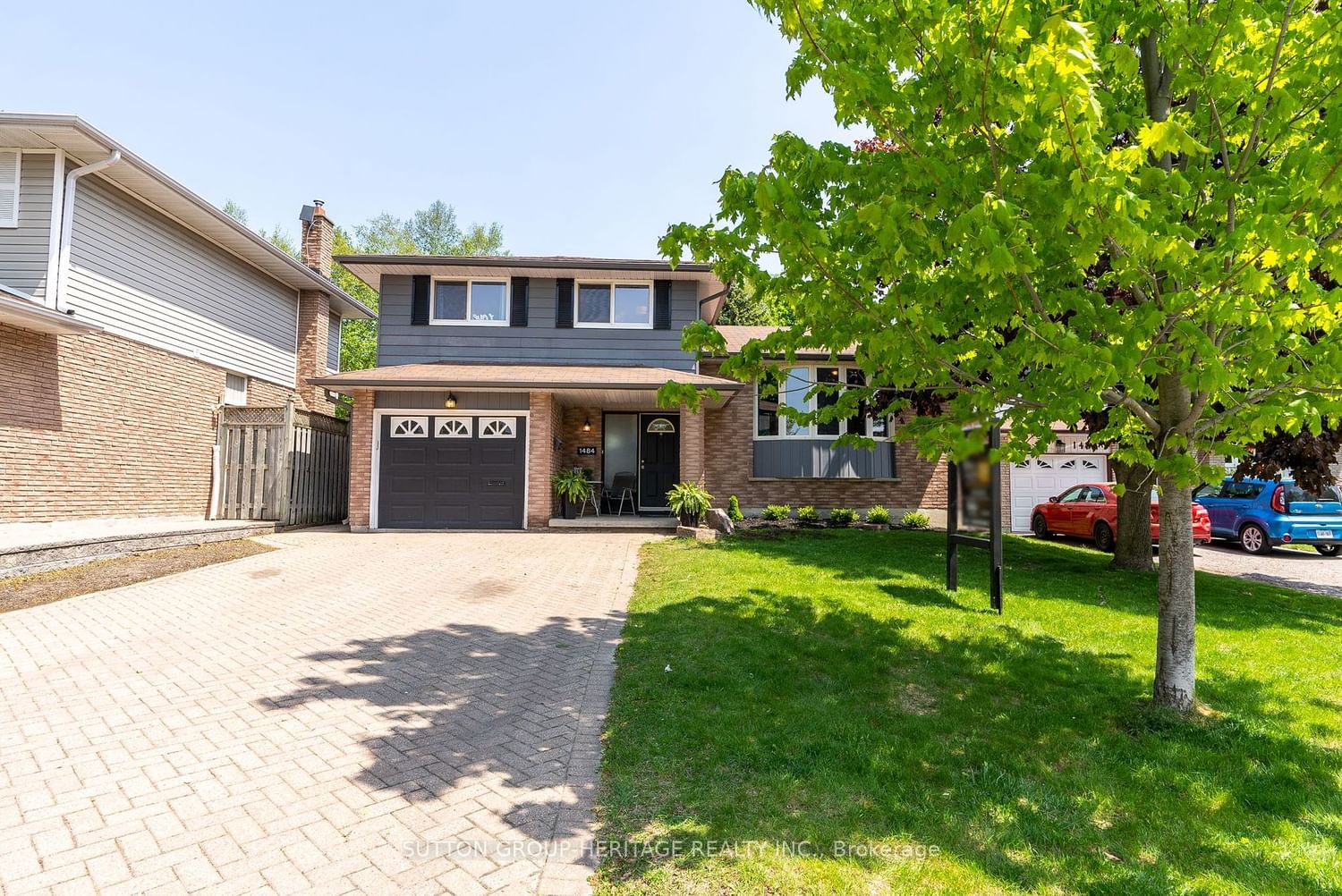$839,888
$***,***
3+2-Bed
3-Bath
Listed on 5/18/23
Listed by SUTTON GROUP-HERITAGE REALTY INC.
*Absolutely Stunning, Bright & Spacious 5 Level Sidesplit Located In The Sought After Centennial Neighbourhood & Situated On A Huge Pool Size Lot Backing Onto Ravine*Over 2500 Sq Ft Of Total Living Space*This One Has It All-Main Floor Fam/Rm W/Gas Fireplace & Walk-Out To Deck, Patio & Yard*Garage Access From Main Hall W/Powder Rm*Lower Level W/Above Grade Windows, Rec/Rm-Bedrm, Den/Kitchenette & 4 Pce Bthrm, Bsmnt W/Lau/Rm & Cold Cellar, Furnace Area & 5th Bedrm-Ideal For In-Law Suite*Lovely Covered Front Porch, Double Interlock Driveway-No Sidewalk-Fits 4 Cars*Beautiful Treed Lot*Fabulous Location-Walk To All Amenities*It Doesn't Get Any Better Than This*Come & See For Yourselves
See Multi-Media, Virtual Tour, Slide Show & Photo Gallery Attached
E6013176
Detached, Sidesplit 5
7+3
3+2
3
1
Attached
5
Central Air
Finished
N
Y
N
Alum Siding, Brick
Forced Air
Y
$4,674.75 (2022)
< .50 Acres
147.93x54.95 (Feet) - Rear 69.37, N-147.93Ft & S-Is >150 Ft
